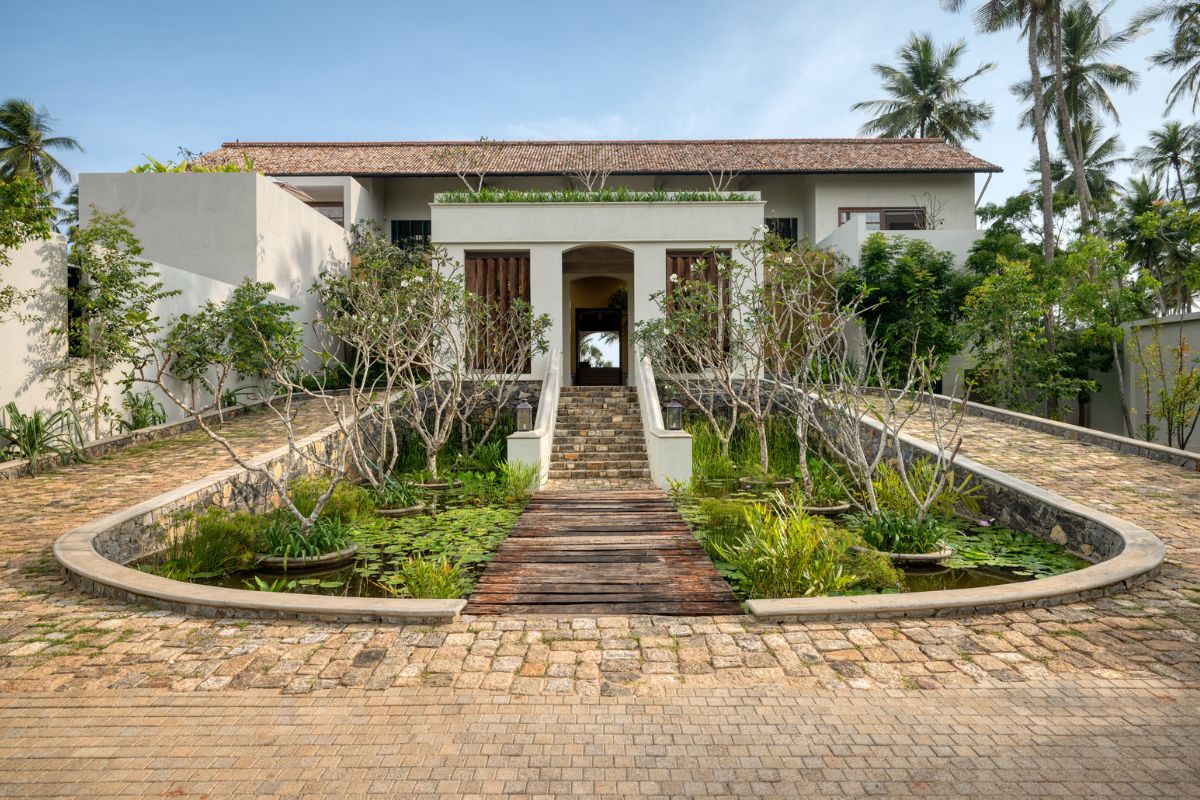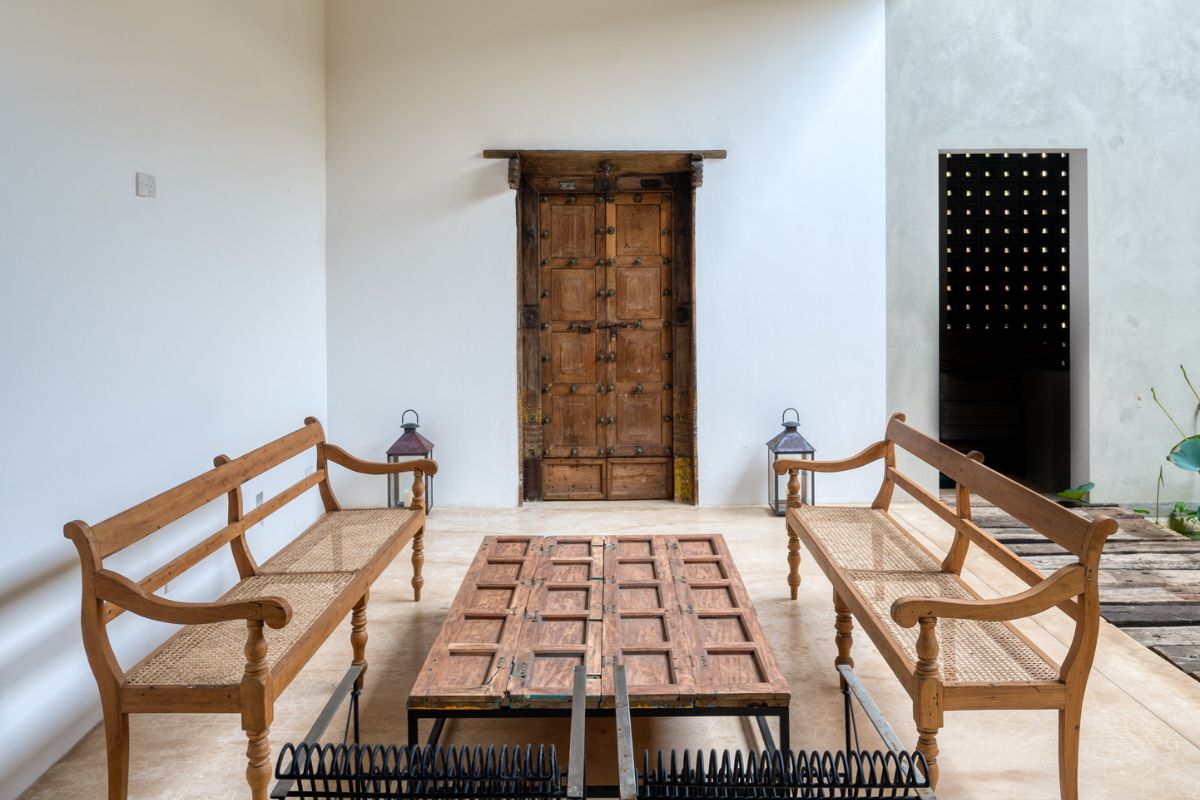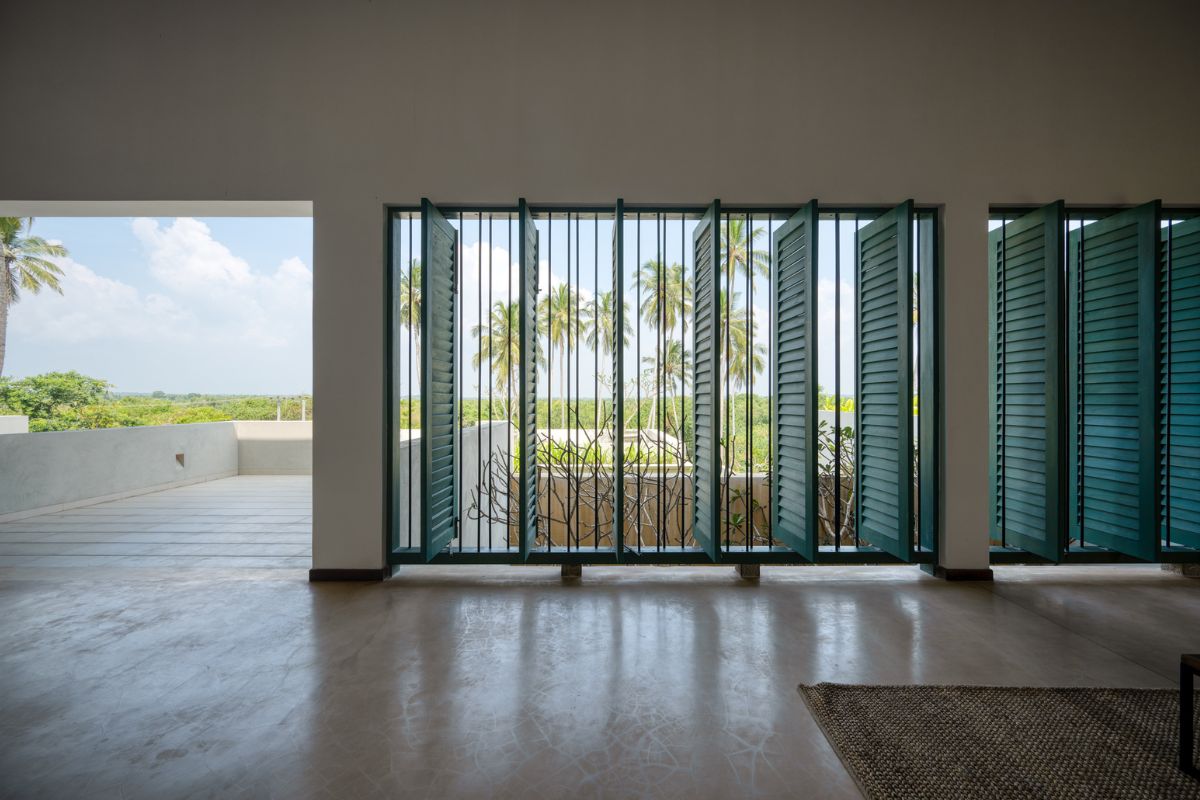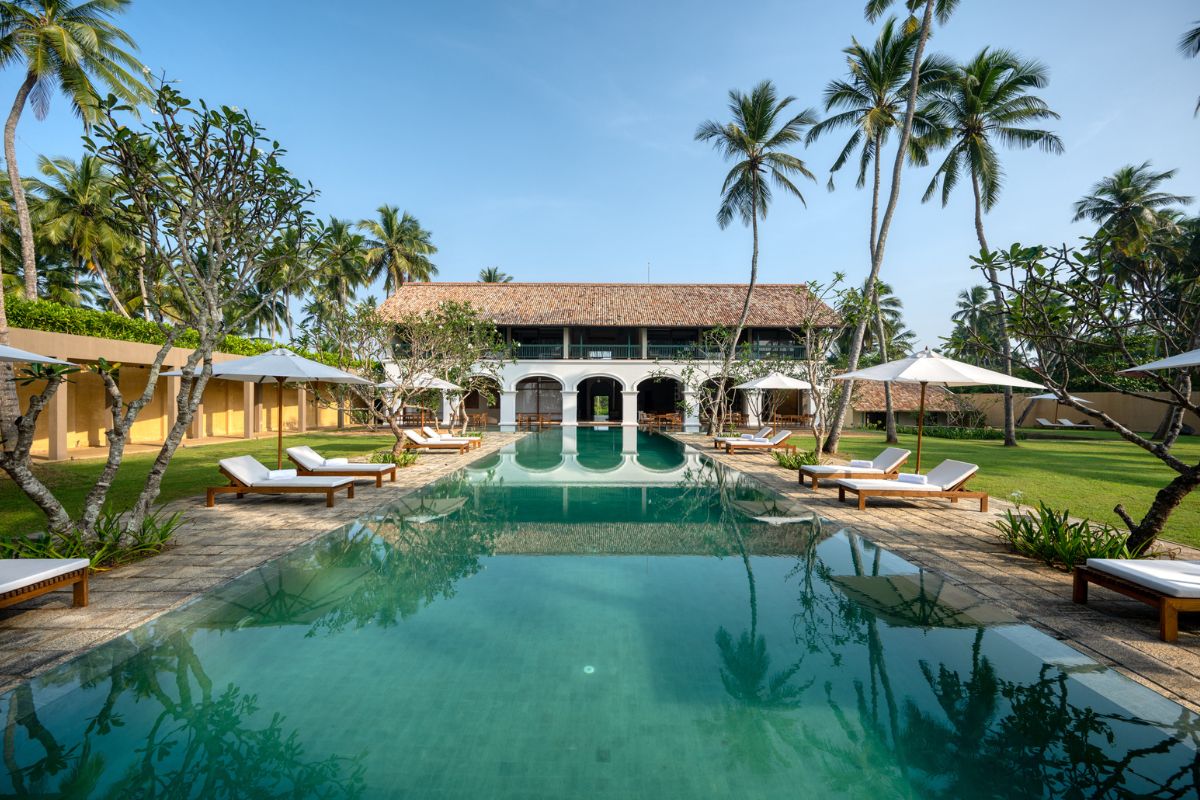- 15 May 2023
A spiritual sanctuary, enveloped by a dense jungle on one side and the deserted golden beach on the other; Kayaam House sits bright-white, tucked away in an undeveloped biodiverse spot near Rekawa, Tangalle.
A spiritual sanctuary, enveloped by a dense jungle on one side and the deserted golden beach on the other; Kayaam House sits bright-white, tucked away in an undeveloped biodiverse spot near Rekawa, Tangalle.
Built from scratch by Architect Sudesh Nanayakkara and completed in 2022, the design and architecture are exemplary elements in the matter of maintaining spatial hierarchy, utilisation of land and space, and the usage of architectural language. Architecture in the southern part of our island is heavily tied to its colonial past. The locally sourced materials and colour palette inspired by the rustic dry region brings an earthy and peaceful quality to the spaces. The design was conceptualised as a space for restoration and recovery, with wellness as a key part of every guest experience. In between the new, there’s layers of venerable features and materials.

The main front gate paves the way toward the long ramp on either side, to the entrance porch and back to the forecourt, allowing for easy vehicular access and also creating a visually grand entrance. The ramps surround a pond filled with fresh water, split up by repurposed timber railway tracks. Upon ascending to the entrance level of the resort, this water element on either side of the deck, becomes an ornamental shallow pond and a buffer zone with belts of frangipani trees, reed and water lilies which resemble the reservoirs that can be seen in the area. The ceiling here denotes an ancient floral pattern and motif; the carving details, marginalia and embellishments a nod toward our island heritage and culture – many of which can be seen in ancient temples nearby, including Mulkirigala and Weherahena.
The ground floor consists of a spacious lobby of sorts, with wheelchair access and two common areas on either side of the building. A 20 pax dining space and bar, main kitchen, two west-facing Ocean Rooms fill up the rest of the space. The common areas are kept open, passively ventilated, connecting guests with views of water and the sea in the distance. To the right lies the Sanctuary Spa, flanked by an ancient temple door from Jaffna alongside elegant Dutch antiques and more greenery. The Spa features a treatment room with therapies based on traditional healing methods, utilising hyperlocal herbs and spices.

Rows of traditional Portuguese carafes and a handful of planters’ chairs are slotted into nooks. For added colour, there’s splashes of Persian Blue on the doors and window panes. In the dining space, cane pendant lighting drips from the ceiling creating shadows across the airy open arches, grey pillars, rows of decorative amber glass jars and locally crafted teak tables and chairs. Step outdoors and embrace the glorious infinity pool, flanked by fragrant frangipani and coconut trees. The landscape remains sustainable, having preserved the existing ground layout with local and tropical plants that thrive in the heat and humidity. The lawn leads to a private beach, where sun lounges and the salty breeze await.
On the far left, the Palm Residence is a standalone structure, complete with its own private garden and outdoor jacuzzi, king bedroom and separate living room. Teak furniture, earthy textures and high-ceilinged spaces create a calming ambience. A Yoga Shala also stretches along the lawn, overlooking the beach. Its timber columns and finishing ceiling work, a reflection of the same Persian Blue. Guests gather here in the morning hours of the day for communal practices of meditation, breath work and movement.
The first floor comprises four Ocean Rooms, two lobby and communal areas, a terrace and two Palm Suites. The main area ceiling, another feature of island heritage and culture with its repeated patterned floral motifs. More carafes line the walls. The Ocean Rooms provide views of the lush landscape, infinity pool and Indian Ocean. They are idyllic spaces for relaxation with en-suite bathrooms and bathtubs on the terrace. The Palm Suites cover larger ground space with separate living rooms and uninterrupted views of the Rekawa landscape; one of which also includes an outdoor heated jacuzzi meant for quiet recluse. The communal terrace is ideal for downtime with an arrack cocktail at hand, lined by more fragrant frangipani trees in large cement urns.

Condé Nast Traveller 2023 Hot List
Hot on the heels of opening doors in January, Kayaam House was recognised on Condé Nast Traveller 2023 Hot List.
“We are thrilled with the news and the continued global recognition for our properties. It is a testament to the dedication and commitment by our teams, in delivering world class service at both our Resplendent and Reverie resorts,” shared Maheesha Ratnayake, CEO – Resplendent Ceylon.
Each year Condé Nast Traveller releases its Hot List of the best new hotels around the world. For the 27th edition, each of the picks on this year’s list was vetted by their international network of correspondents with winners representing the best of the best.
See the full list of recognised hotels here – https://www.cntraveller.com/article/hot-list-winners-2023
Visit https://www.thereverie.life/kayaamhouse/ for more information.

About Sudesh Nanayakkara
Archt. Sudesh pursued his tushery education at University of Moratuwa and graduated BSc. in Built Environment in 2003, and M.Sc. in Architecture in 2006. After completing his B.Sc., he worked under one of the leading architects in Sri Lanka, Archt. Vinod Jayasinghe where he gained experience in the field. Subsequently, receiving the charter in 2007 he became an associate member of Sri Lanka Institute of architects (SLIA), and joined Vinod Jayasinghe Associates, as a project architect until he established his own practice in 2010. As the principal architect of “Sudesh Nanayakkra Architects”, Sudesh has designed over 200 residential projects and boutique hotels, villa projects, hotels, apartments, commercial buildings, religious buildings and a hospital both in Sri Lanka and overseas over the past 12 years.
For more details, visit bit.ly/3Obd4m6


Extended Stay Savings
Extend your stay for 6+ nights at Cape Weligama, save more and enjoy the holiday of a lifetime.
















